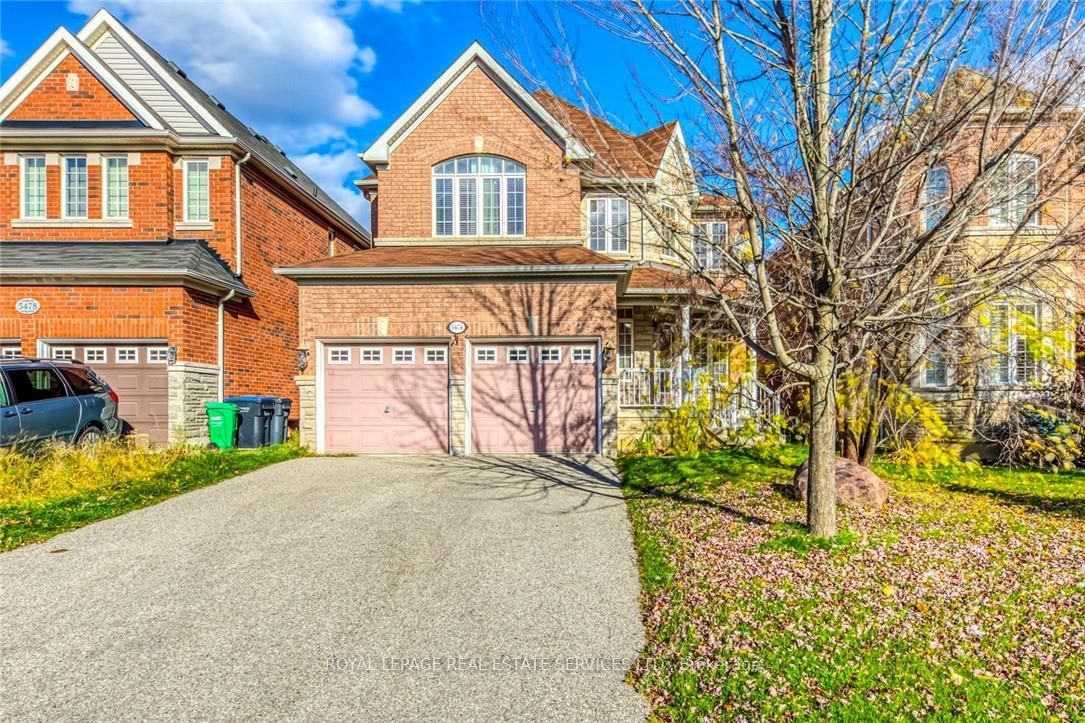$4,000 / Month
$*,*** / Month
4-Bed
4-Bath
2500-3000 Sq. ft
Listed on 11/9/24
Listed by ROYAL LEPAGE REAL ESTATE SERVICES LTD.
Located in the desirable Churchill Meadows neighborhood, this beautiful executive home combines elegance with modern comfort. Step through a welcoming porch and leaded glass door into an upgraded main floor featuring a stylish powder room, formal living, and dining spaces with refined finishes. The gourmet kitchen is equipped with raised panel maple cabinetry, a pantry, crown molding, a glass backsplash, granite countertops, and stainless steel appliances. A spacious breakfast area with a walkout flows into the inviting family room, complete with a gas fireplace and limestone mantel. Hardwood floors, California and Hunter Douglas shutters, upgraded light fixtures, and a separate entrance to the basement enhance the homes functionality and charm. An open-to-above oak staircase leads to a second-floor loft, while the luxurious primary suite features a spa-like ensuite with a frameless shower. With a fourth bedroom offering its own ensuite, central AC, central vacuum, and a generous 40 x 110 ft lot, this home offers an exceptional lifestyle in a premier neighborhood.
W10416194
Detached, 2-Storey
2500-3000
8
4
4
2
Attached
6
16-30
Central Air
Unfinished
Y
Brick Front
N
Forced Air
Y
< .50 Acres
109.91x40.03 (Feet) - 110.07 ft x 40.9 ft x 110.07 ft x 40.09
Y
